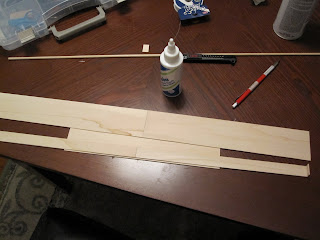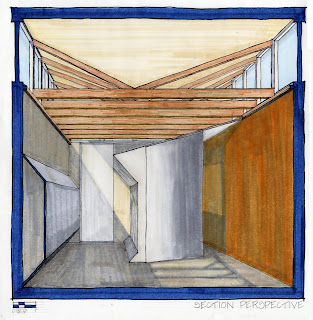So, when you're in design school, coloring a picture gets a fancy name. Yep, that's right...it's called "rendering." And there are no pencils- it's lead holders. Sharpeners? Forget about it.... call them lead pointers. Get it right or pay the price...
Thought I'd share with you my rendering for the final project. This is a perspective drawing of the model seen recently in prior posts (seen here: final model). I decided to try and warm up the space with a dark orange wall. I also tried to show the shadows that the clerestory windows would cast on the floor and wall. Hope you enjoy!
Wednesday, December 15, 2010
Tuesday, December 14, 2010
Eye Candy (for the home, of course)
I'm in the middle of some pretty serious buckle-down-time, but I wanted to pass along this great blog that somehow I guiltily found the time to read (when I should be finishing up my final work for the semester...whoops!)
I can only count myself so lucky as to live in a house decorate a little something like this one day:
Bijou and Boheme
I can only count myself so lucky as to live in a house decorate a little something like this one day:
Bijou and Boheme
Saturday, December 11, 2010
Update: Final Project
So Hell week is over and I'm very happy with the final product. I focused on capturing the light and framing it within the wall (below you can see the wall is angled so that at one moment during the day the shadows are framed as if they are artwork on the wall).

Along the opposite wall I wanted to do something that connected the closed in space to the rest of the space, so I chose to build out the wall and carry it into the open space:

In order to accomodate the mediation between open and closed (as part of the program given by our instructor) I created a small room. I didn't want the room to be completely blocked off though, so I angled the wall into the space and as the light wraps around the wall, the idea is it will invite you into the space.

Here is a look at those beams in the ceiling. This was a reaction to the angling of the sun as the day progesses.


Along the opposite wall I wanted to do something that connected the closed in space to the rest of the space, so I chose to build out the wall and carry it into the open space:

In order to accomodate the mediation between open and closed (as part of the program given by our instructor) I created a small room. I didn't want the room to be completely blocked off though, so I angled the wall into the space and as the light wraps around the wall, the idea is it will invite you into the space.

Here is a look at those beams in the ceiling. This was a reaction to the angling of the sun as the day progesses.

I will post some drafts of the space and a rendered drawing soon!
Wednesday, December 8, 2010
Final Project Breakdown...literally

The final studio project is a 12' x 36' x 12' space with clerestory windows and two doorways. Our task is to mediate between light and dark, wall and volume, black and white and color, public and private. So, I am playing first with the mediation of light and dark and manipulation of light in space and I created the above lattice work, stemming from the mullions of the clerestory windows on the long side of the wall and the short side.


Here is a side view that shows the slivers of light I was trying to achieve through layering pieces of wood:
And then, after hours and hours of work, I realized that it was not achieving what I set out to do. It was chunky looking, overworked and a bit patchworky. So, I ripped it all down...piece by ever-lovin' piece. I toiled the day away, trying to make it work, thinking of new ideas, but none came to me.
Then, I decided I would do a couple of quick study concept models to try and see how light actually reacts to different shapes:


This helped, but I realized (with the much appreciated help of my professor, Rob Ventura) I may need to take it a step further and see how light reacts within the space I had to work in. So I did a couple of light studies with a directed light and camera:
Monday, December 6, 2010
Floating Ornaments
I picked up these silver ball ornaments from target (for only 1.00 for 16!) and I wasn't sure what to do with them. I thought it would be really cool if they were all floating at different levels from the fireplace. BUT, I didn't want to "hurt" our fireplace by putting a bunch of nails or tacks in it. So, I thought I could devise a way to do it without the holes in the fireplace and without some big bulky hanging device! Here's how I did it:

First I got a thin piece of basswood (1/8" x 4" x 24") and cut it with an xacto knife so I had a skinny piece (approximately 1" wide) and a thicker piece (approximately 3" wide). The basswood can be found at any craft store and the length doesn't really matter, as long as it's as long as you want your ornaments to hang. You'll also need a thin dowel and two smaller pieces the width of the skinny piece (to go on the ends of the box you are going to create.) You will also need clear fishing wire and glue.
Once you have your skinny piece cut, glue the small pieces to each end of the skinny piece. It'll look a little something like this:

Then, once those are dry, attach the dowel (cut to the same length as the skinny piece) to the center of each end piece:
Attach the skinny piece to the wider piece by glueing the 1/8" sides together, essentially creating an "extension" of the wider piece (the skinny piece with dowel and end pieces). Spray paint it white (or whatever your fireplace is) and cut the fishing wires to various lengths. Then, tie each piece of fishing wire all along the dowel like so:
Here's a diagram (i tried.... haha) that may help you visualize:
Finally, at the end of each wire, attache the ornament. You can lay the "device" on top of your fireplace and let the ornaments "float" along the fireplace. :)
Thursday, December 2, 2010
Courtyard Construction
So, this was my first attempt at making a video to display on the blog. I hit a couple of bumps along the way. My intention was to show you how I make my models by filming the process from start to finish. I had to film it in two parts, but somehow the first half did not transfer onto my computer (and that was the cooler half, darn it!) So, here is the second half of my construction on an 1/8 inch model for a space we were asked to design.
The space is a courtyard in the Pollak building (where I have all of my classes), or should I say below the Pollak building? Well, the building is a bit different than most. The first floor is actually outside with these large columns holding up the second-fifth floors above. The building is shaped like a rectangular doughnut, so to speak. I'll be sure to include some pictures in my next post! Anyway, the courtyard is in the middle of the first floor and we were to design a space that could accommodate 400+ people, but also provide a space for a small class to meet.
It may be hard to picture the space in this model because of its scaled down size, however, if I can give you a frame of reference it may help. The white piece, which represents a curved wall (yikes! for builders...) is 12 feet tall.
Cheers!
Wednesday, December 1, 2010
Connection "cube"

So, according to last week's post, I owe you all a few pictures of one of the products that came out of our little 128 piece hunt. Our task was to choose 8 items (one from each grouping we made based on similarities) and construct a connecting device that housed all 8 items, but was 2x2x2. So, basically, some kind of cube-like shape. However, the construction must refelct the 8 indivicual pieces and respond to their form. Here is part of my first stab at the task (half of it became lost to the basswood gods before I got a chance to take a picture of it):
I was trying to create a system of order with the slats cut into the wood base. I used the slats to fit vertical pieces that were cut to "mold" around the objects that I had. Successful in some areas, but I needed to explore more and become more direct in my choice of placement for the chipboard pieces. So, on to my second attempt...
The above attempt tried to react to the function of each piece. For instance, the key fits into a keyhole, the boot fits into a footprint, the screw screws into an exact hole, etc. Succesful: reacting to the objects. Unsuccessful: Cube shape, creating a language for construction (aka using the same methods for constructing the entire thing, whereas here, it's kind of a mis-match of slats, beams and horizontal pieces...heck there's even a dowel in there!) So, onto my third attempt:


While this one starts to create a language (the vertical pieces running along the right side and top), it falls short a bit in execution. The circular pieces feel out of place and the use of dowels could be better integrated.
You may ask yourself, "Why the heck are they having her do that in Interior Design school?" and I would tell you I asked myself the same thing at the beginning of the project (as I do with most projects we've done this year.) In the end, I realize this wasn't about the objects or how it looked, it was about creating a cohesive method of building. It was about finding construction methods that could inform further designs. It was about being selective, editing, and combining different things with something in common.
What I'm finding as I near the end of my first semester is that through these projects, I have started building up an arsenal of tricks, so to speak. Each time we are designed a new project, there are so many different ways you can approach it. By exploring something different each time, I'm compiling a bank from which to pull in future assignments.
Stay tuned! I have some pretty cool stuff coming up! I'll try to post more, but the last few weeks of the semester are going to be pretty crazy!
Subscribe to:
Posts (Atom)




















