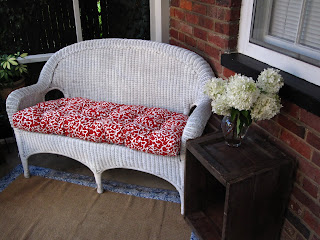
As part of our summer program, we were asked to go to the VMFA and do a few sketches. I had not been there since the remodel and addition, and let me tell you, It's AWESOME! I'm so proud to have such a great and well done museum as a part of Richmond. Rumor has it, it's one of the top in the country...
They even focused on the outdoors as well. Here is a picture of some of the landscaping and walkways that lead you to the building. There is a manmade pond and bridge over top and a cascading waterfall.

Inside the new section, it feel very airy and open because of all the natural light that is let into the space. Also, there is alot of glass used (even on the elevator!) and curvy walls (very hard to do).


The shadows that are created are really beautiful and of course, change throughout the day depending in where the sun is in the sky. These are some support beams that are at the very top of the three-story atrium, under a skylight.
Just thought I'd throw in some of the pieces that jumped out at me during my visit there. I plan on going back soon because it's really too big to enjoy all of it in one day. I also became a member (only $10 for students!) which allows me to get into all the exhibits for free and go to member-only events. Everybody should join!




















































