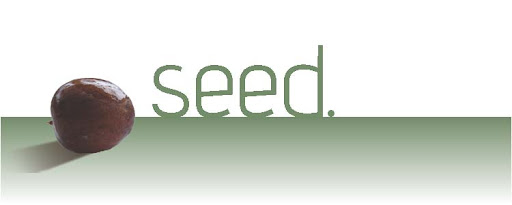My studio this semester is focused on construction documentation. Those are all the drawings necessary to communicate a design idea or intent and actually make it a real, built structure. We were asked to create an "ikea-like document" showing how our armature for the art exhibit (described in this previous post) would be built.
Here is the original documentation I came up with:
We were then asked to try to take these drawings and incorporate our photos to create something worthy of a page right out of our portfolio. I think if I had more time, I would change a few things about these and add some written annotation and descriptions. Keep in mind, these would be viewed side by side, so the lines would continue onto the next page....
Happy Friday :)








And just in case you weren't busy with every waking hour of your day...
ReplyDeletehttp://webstore.limexgames.com/cargo_bridge/
You should be CAD Woman for Halloween. Superior design from a Superior Woman.
ReplyDelete